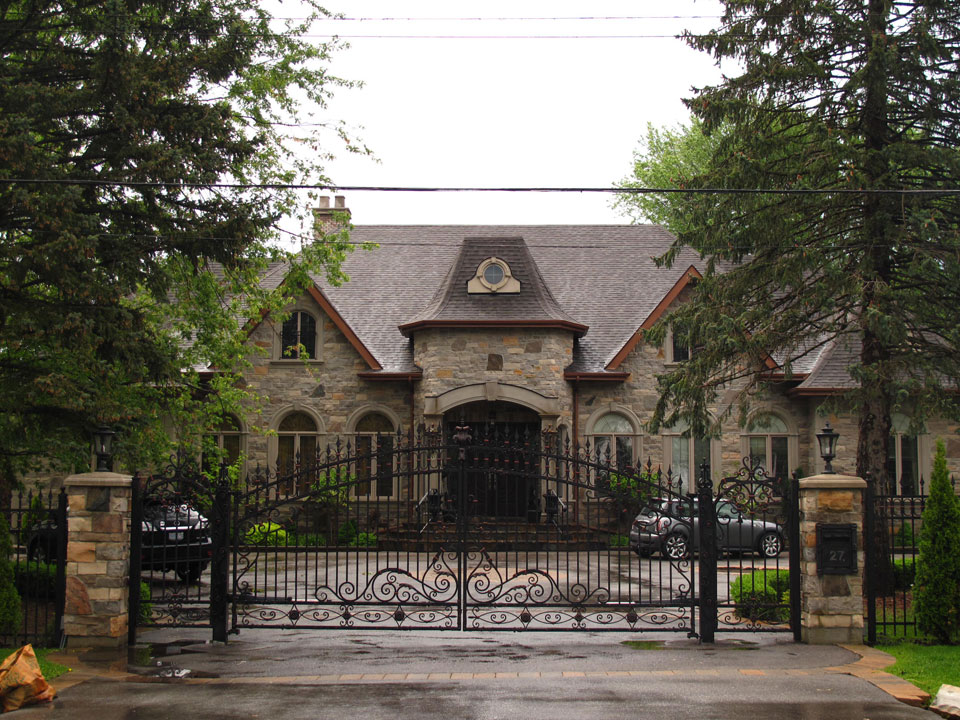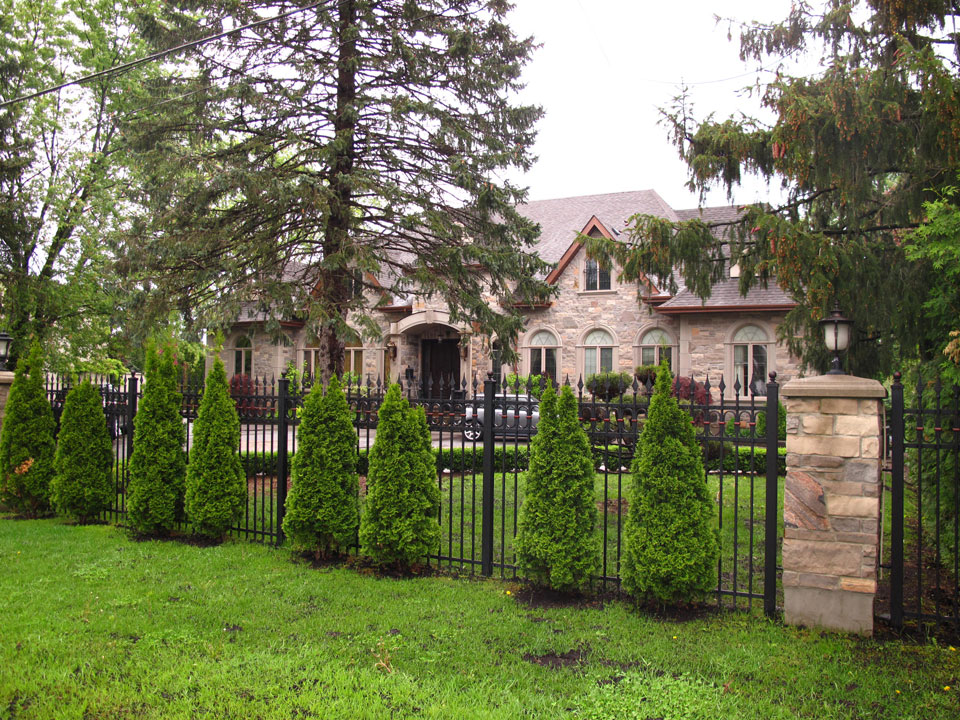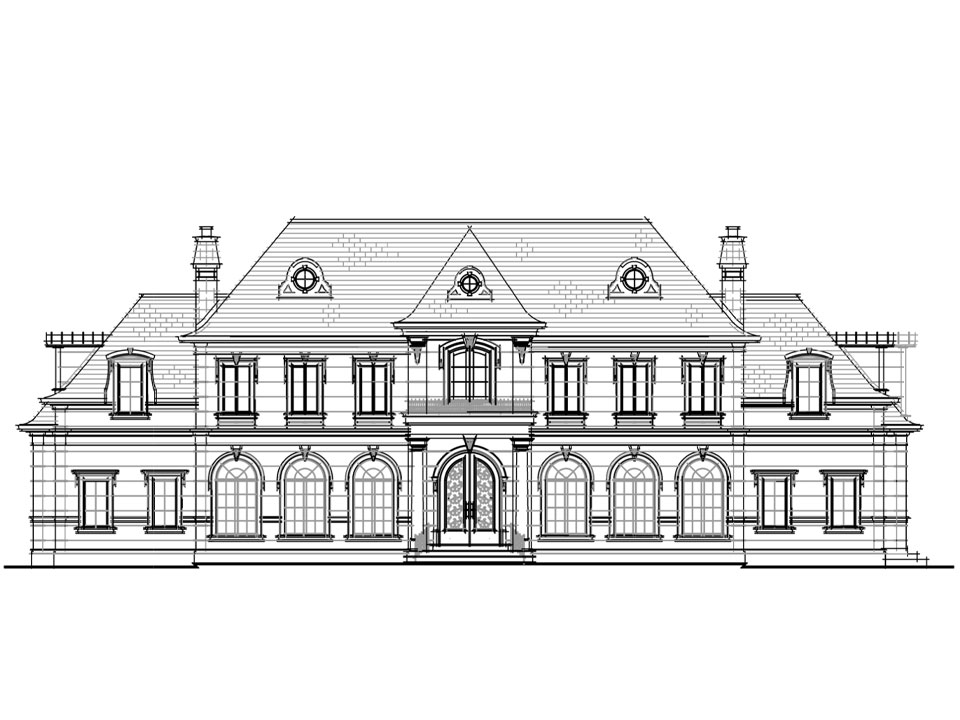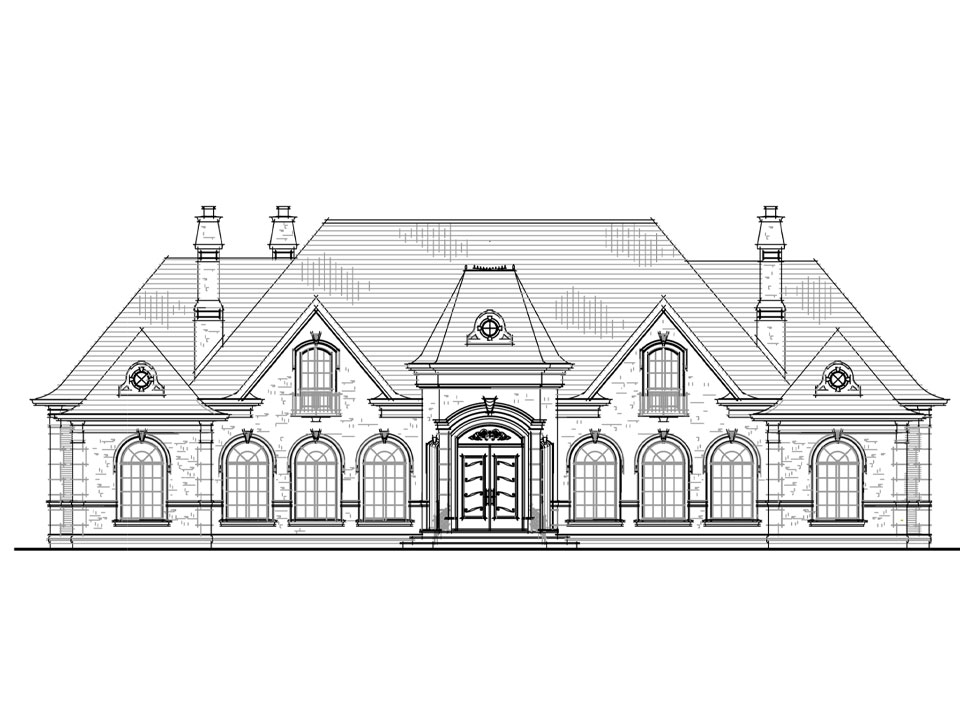Project Description
THORNRIDGE
A two storey and a one storey design were developed for the property located north of Toronto. The large property and the client’s programme were well suited for the final one and half storey design. The classic French style home offers spacious bedrooms and light filled living areas. A spacious central foyer leads to a formal living and dining room. The striking turret anchors the front façade.
The modern kitchen and breakfast were assembled as a large “living room”. The space is ideal for large family gatherings and entertaining. A large walk-in pantry services the kitchen. A private garden and retreat was planned for the rear of the property.
We took advantage of the roof space to create extra high ceilings. The dramatic vaulted ceilings were finished with custom plasterwork and lighting fixtures. The monumental doors add to the grand setting of the interior spaces.
The classic French style home was built with natural stone cladding. All the modern and hi-tech mechanical and electrical technologies were incorporated. The house was built for ease of maintenance and long lasting curb appeal.





