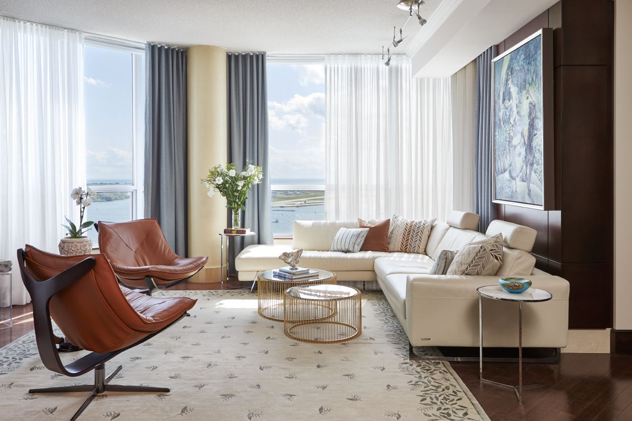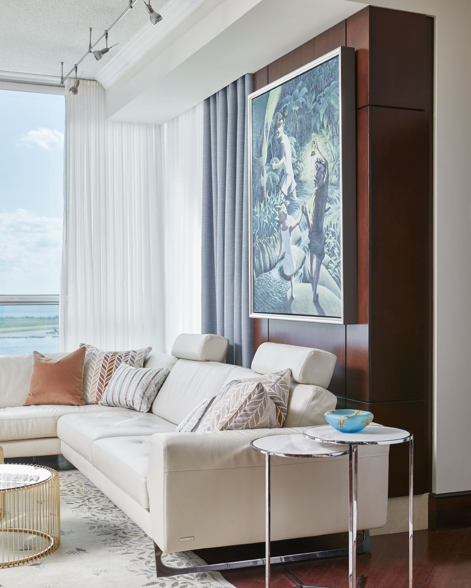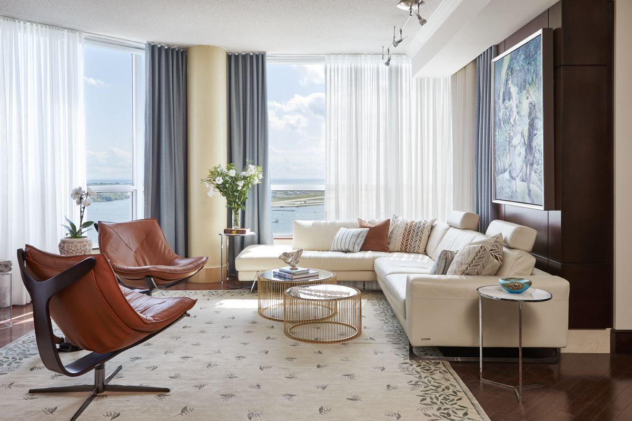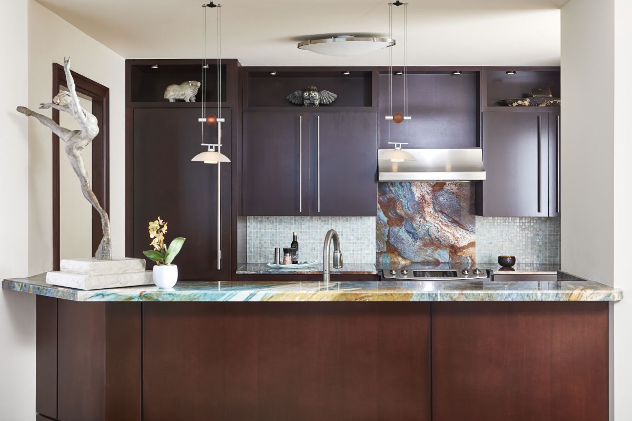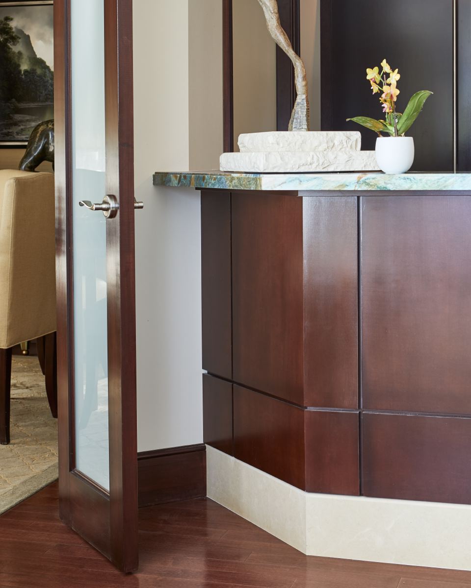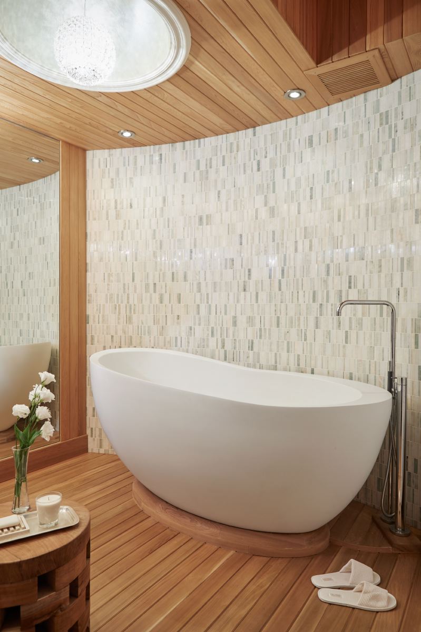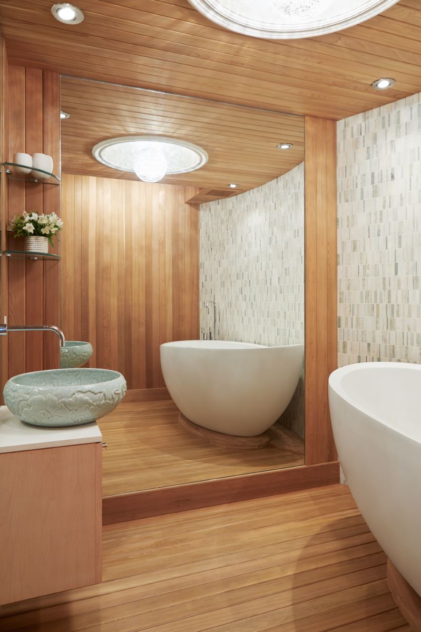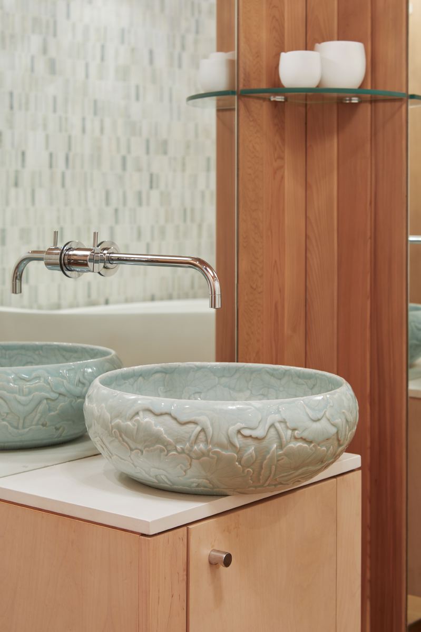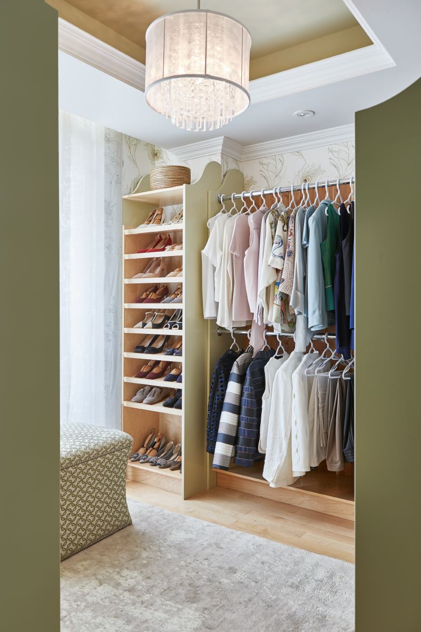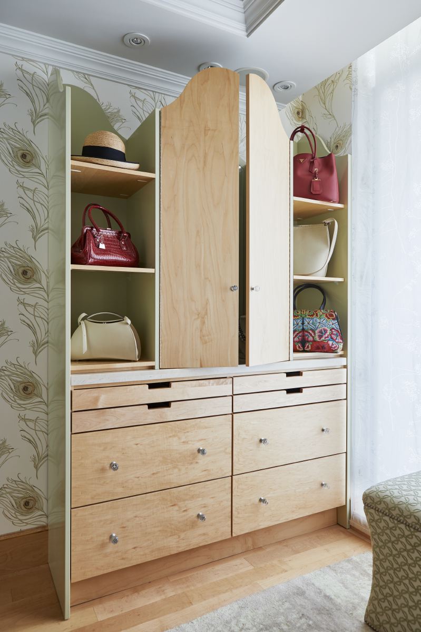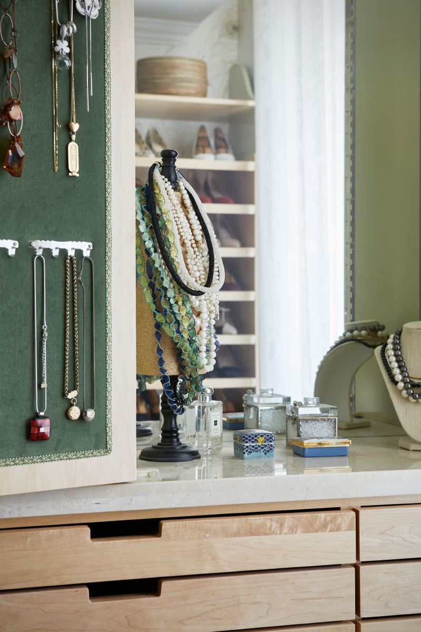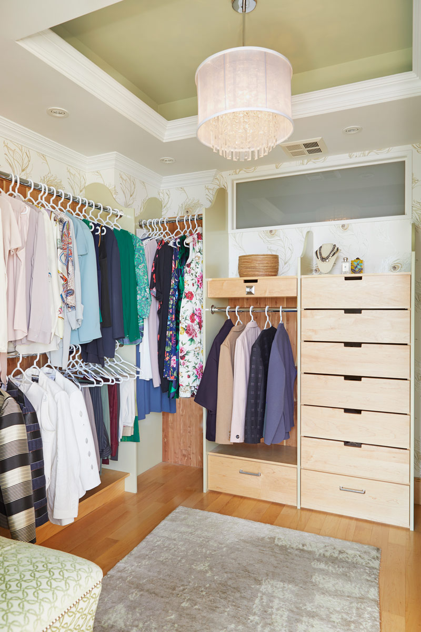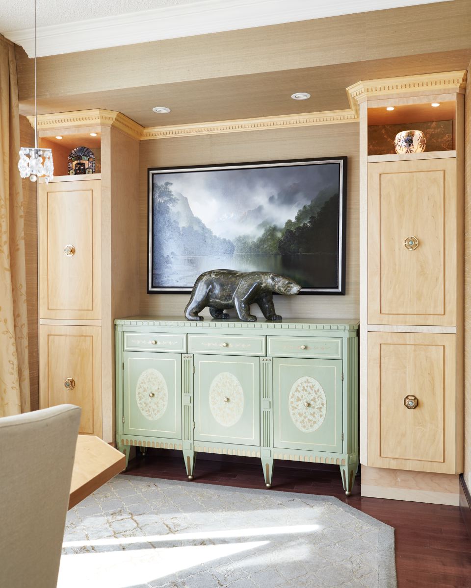Project Description
RIVIERA
The projected consisted of joining two condominium apartments. The two apartments were totally stripped to the bare walls and a new integrated plan was designed. The clients are busy executives and engaged us to design and manage the project. The goal of our services was to design an upscale and urban interior and to seamlessly execute the installation.
All finishes, cabinetry, lighting and finished were replaced. We transformed a mundane builder’s interior into an urban upscale residence. The clients are gourmet cooks and the kitchen plan was extensively planned and detailed to create a wonderful work and entertaining area.
The modern building is located on Toronto’s bustling waterfront. A special room requested by the owners was an “Oasis” room. This room features a soaking tub and a setting for wonderful relaxation. We detailed and sourced all the materials and fixtures. A true relaxation sanctuary was created.

