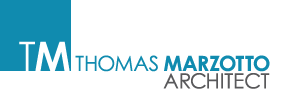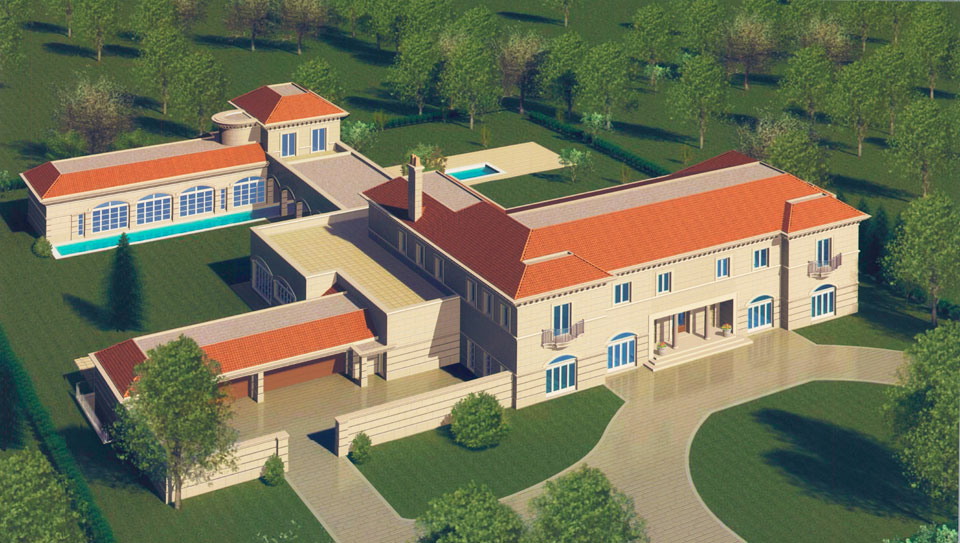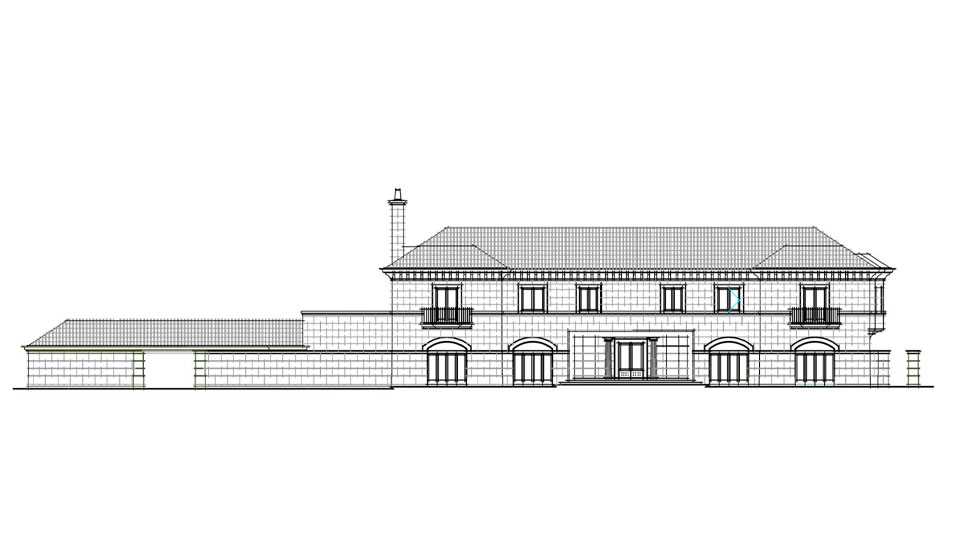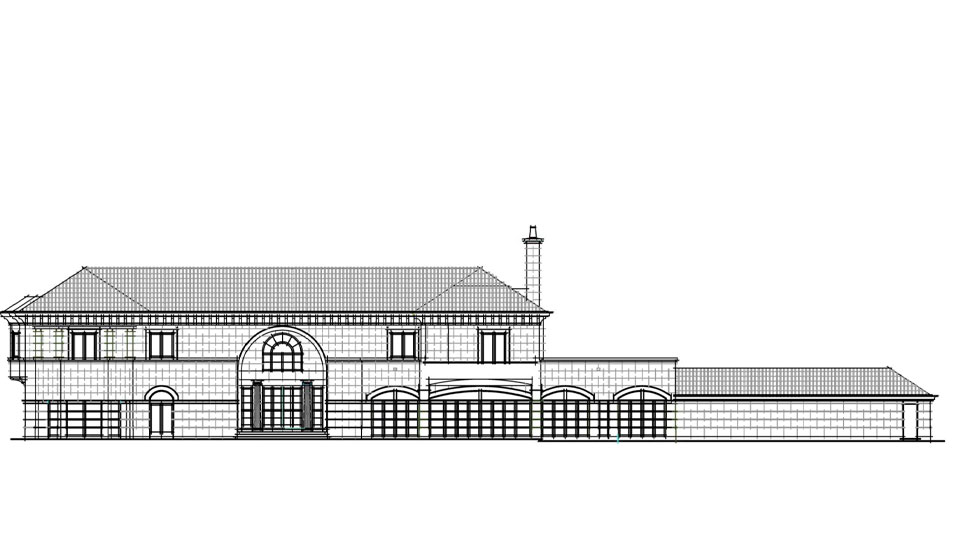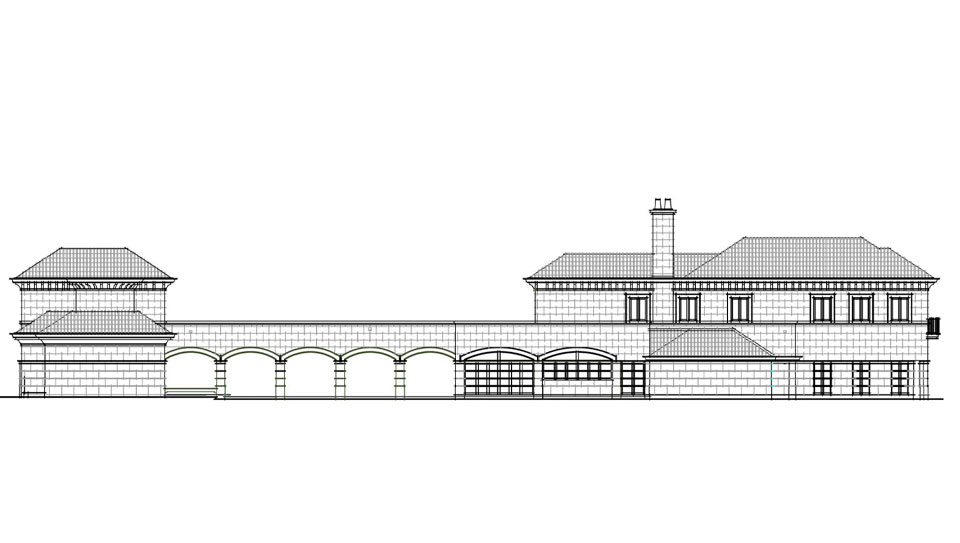Project Description
PARK LANE
The Italianate style design features Palladian doors, windows and a prominent bracketed cornice. The design also incorporates hi-tech and up to date building technologies. The lower level garage is accessible by a turntable car elevator. The large property provided the opportunity to create a guest house. The guest house is connected to the main house with a covered Loggia.
The interior features a sleek circular staircase and clean-lined cabinetry. The large kitchen and breakfast area have glass walls that are adjacent to a large private garden. A spectacular linear reflecting and diving pool are visually connected to the main and guest house. The guest house is equipped with facilities for large garden parties.
Extensive landscaping will provide privacy in the urban setting. The gardens are designed in a formal and architecturally sensitive manner. Additional large roof top gardens and terraces will be accessible from the bedrooms. The extensive stone work on the building is replicated in the pool, portico and garden areas.
Completion of the project is scheduled for 2014.The project design was in collaboration with Giacomo Bianchi Architetto, Italy
