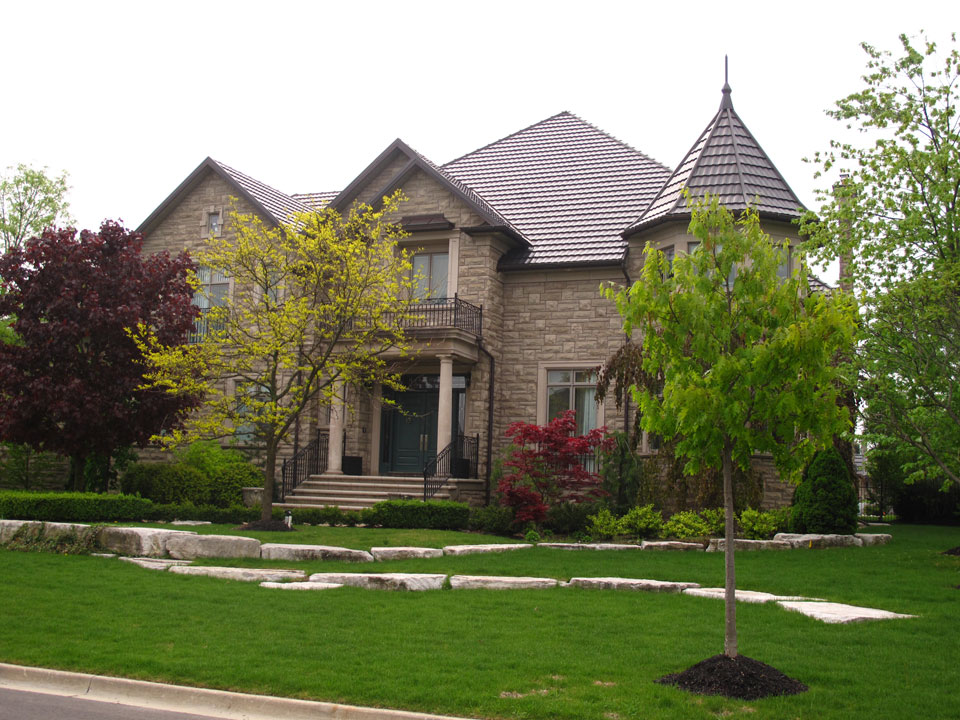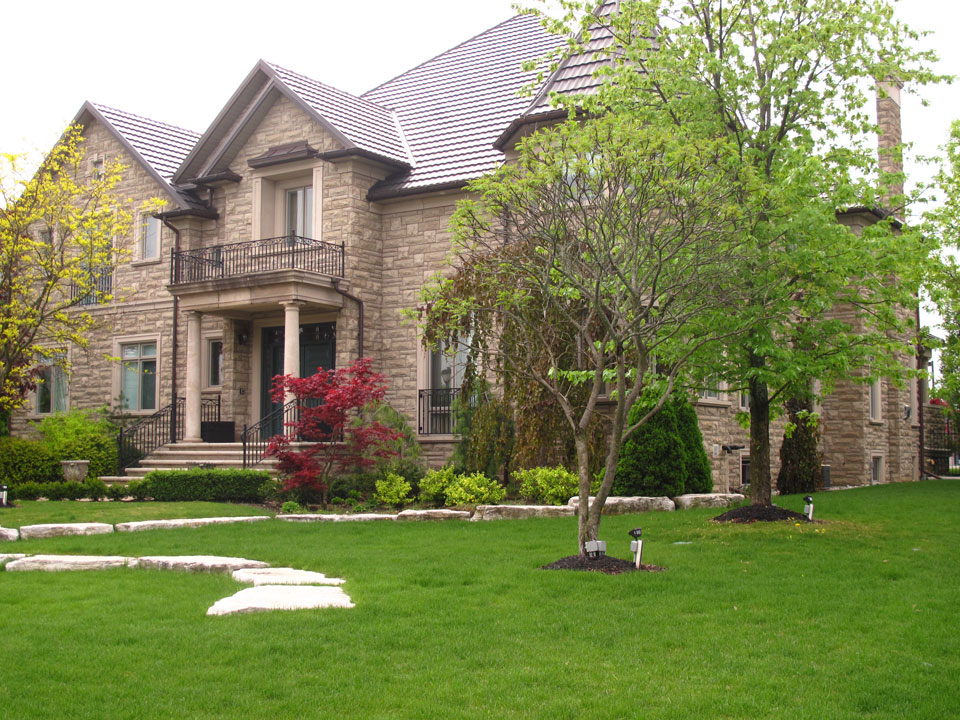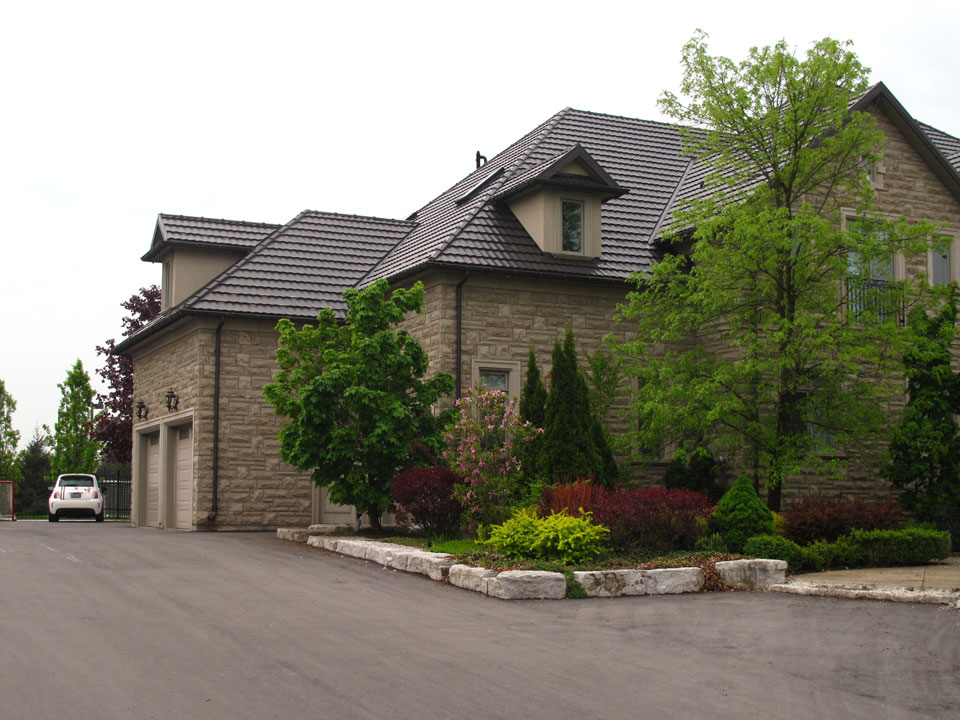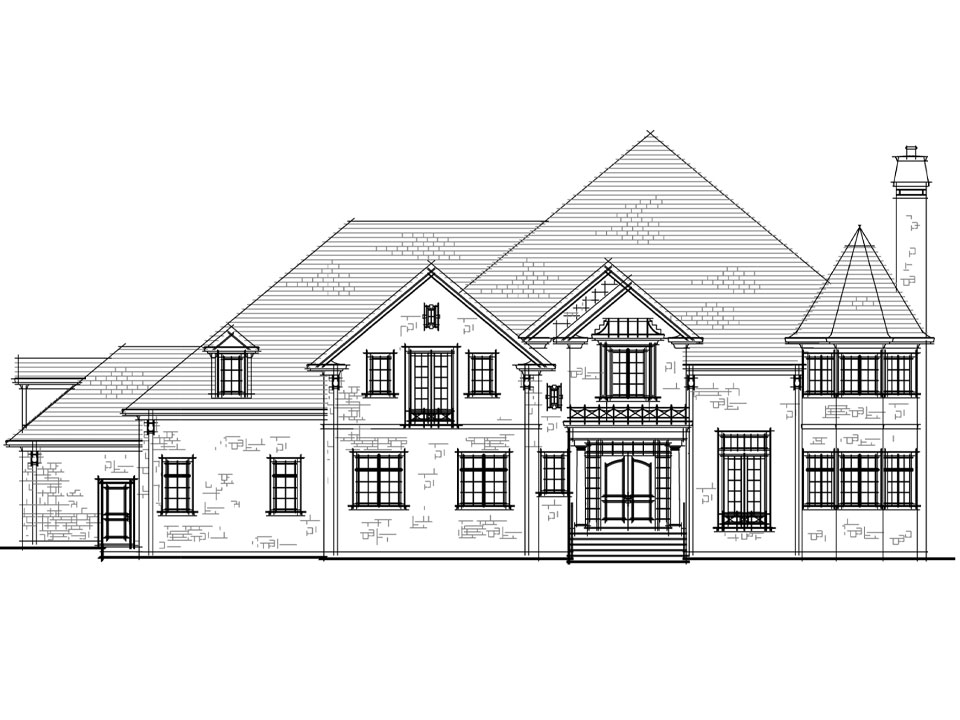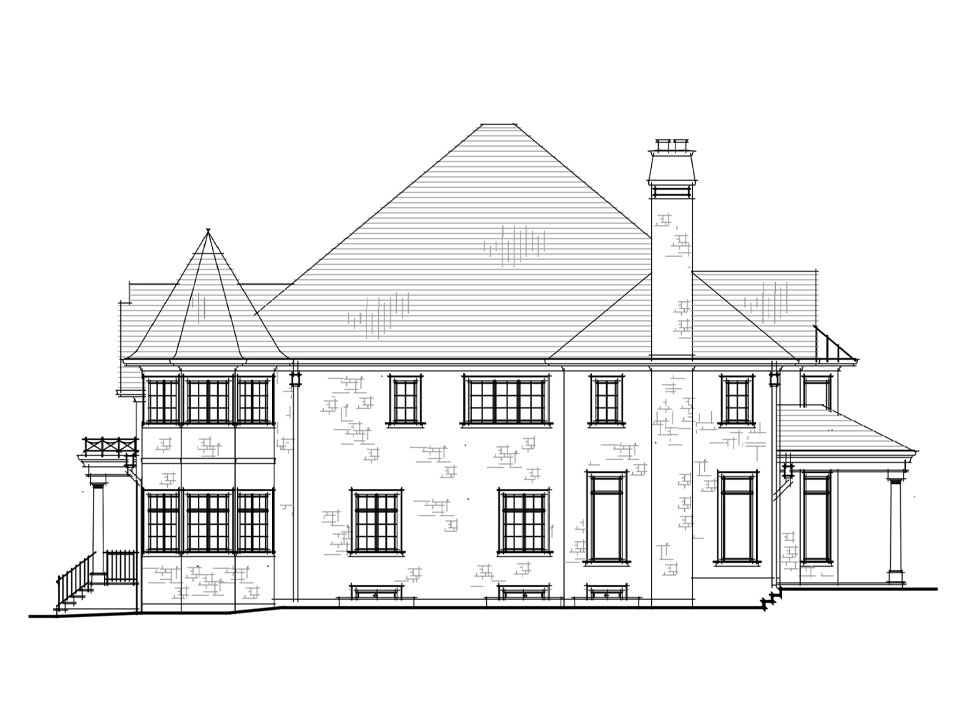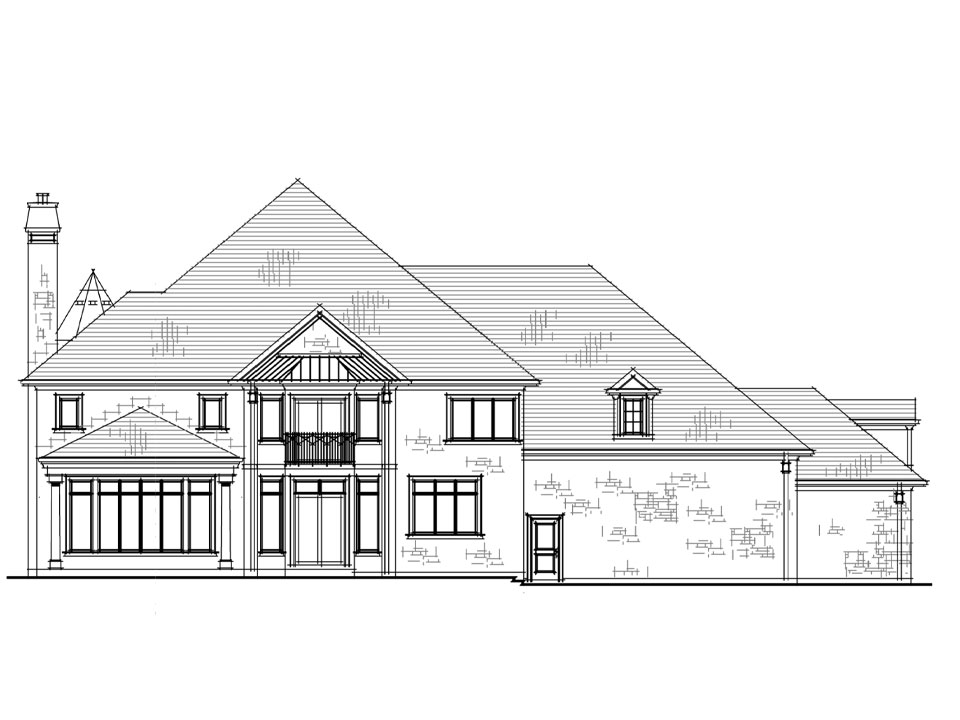NOBLETON
The new home is located in a new neighborhood of estate lots. We had an opportunity to design a number of residences in this location. The client desired a design that was styled for the country setting and provided all the modem conveniences. We were able to create an elegant and grand street presence by locating the large garage on the side of the house.
The family oriented home plan is centred on a large gourmet kitchen and breakfast area. A covered rear terrace extends the outdoor season. Other amenities include a large lower level recreation room, four car garage, wine cellar and large bedrooms with ensuites.
Extensive use of fine materials is found throughout. The cut stone and brick provide dramatic curb appeal. The design focused estate home has all the premium finishes, floor to ceiling windows and private terraces for enjoying the country setting. Our goal was to create a family home with an eye for stately elegance and tranquil country living.

