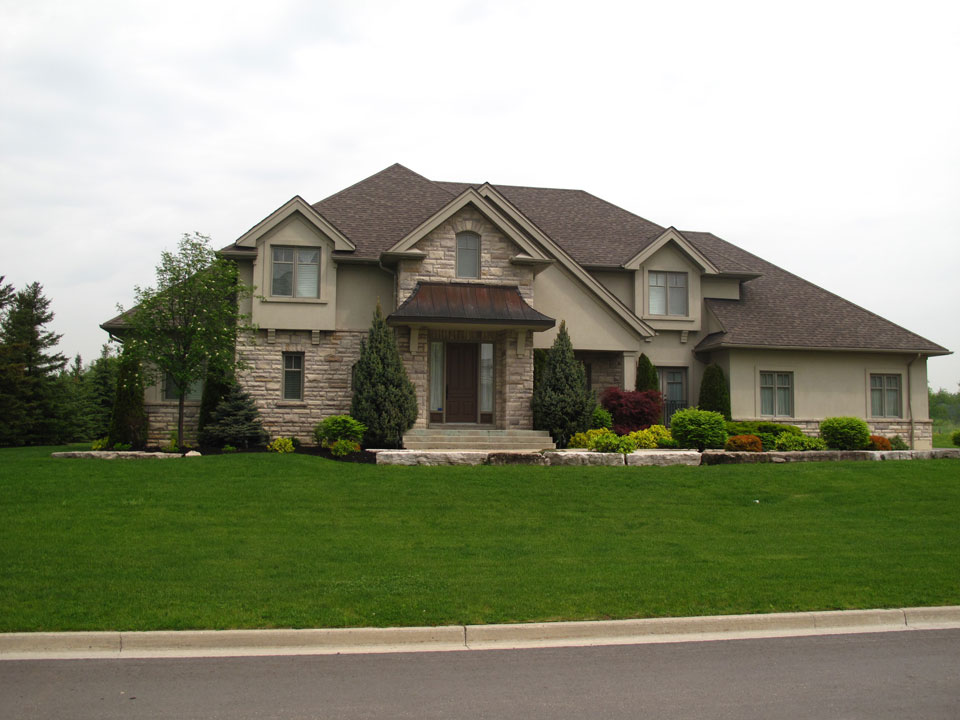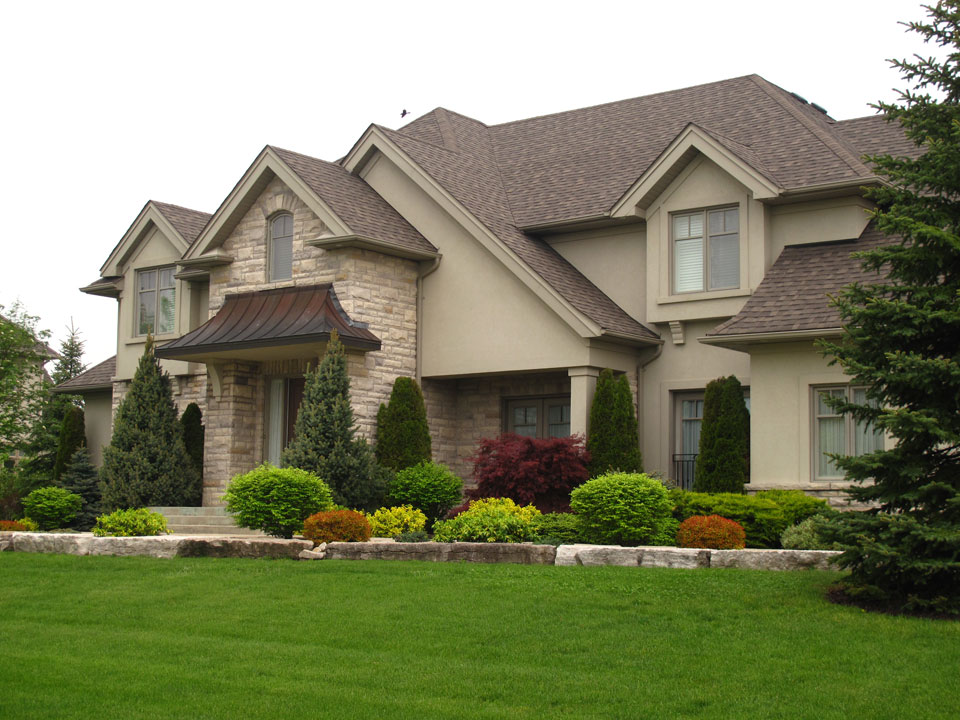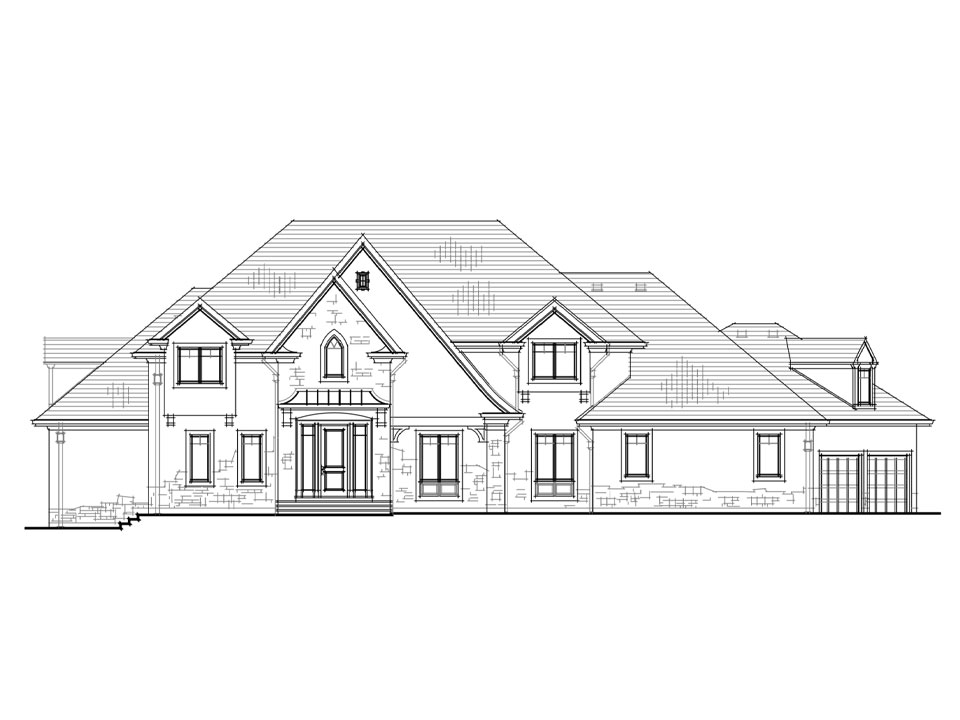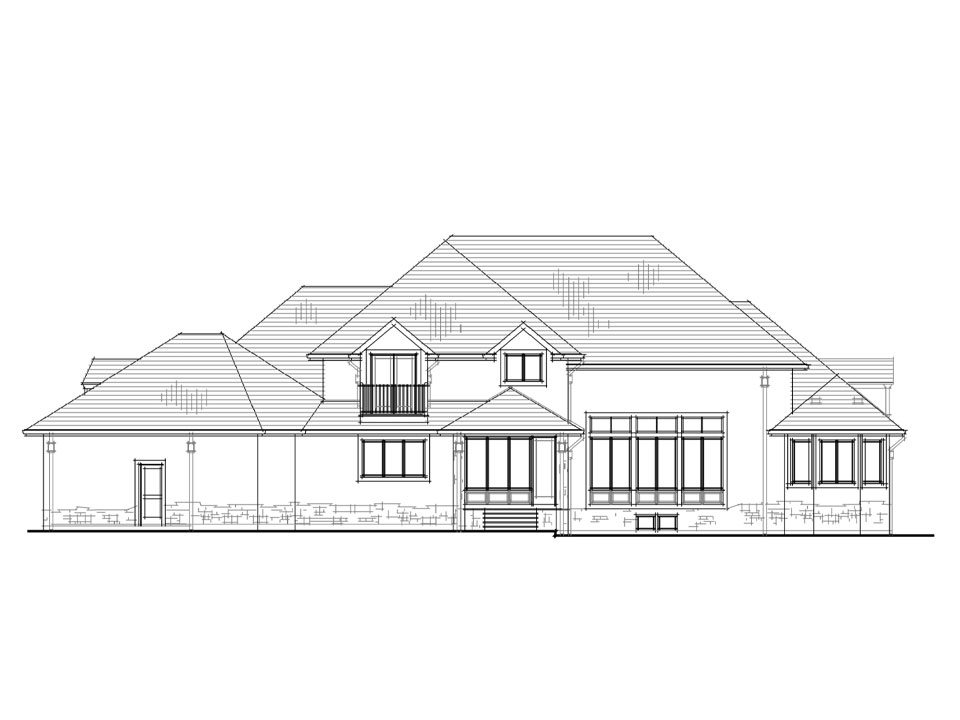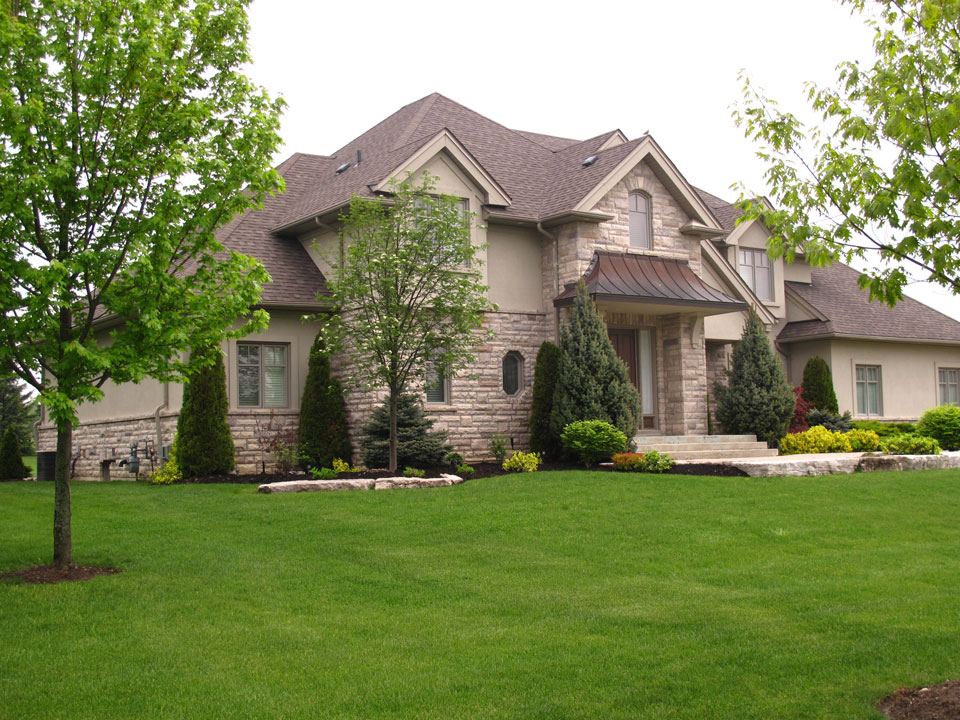Project Description
KING CITY
King City is a rural community north of Toronto and is well noted as a destination for families and estate homes. The homes are designed for family lifestyles, and capture an abundance of natural light and long sight lines.
The design of the one and half storey custom house was inspired by rural period homes. The exterior materials are field stone and stucco.
The living and dining spaces were of principal importance to the family. The Ground floor plan is an open plan and features a large central Great Room. The tall volume of the Great Room is proportioned to create a sense of calm and intimacy.
A strong visual and spatial relationship between the interior and exterior spaces was created. Large floor to ceiling windows connect the living spaces and the gardens. Natural light fills all the principal rooms. The rear yard features a tranquil garden and courtyard. Inside and outside, old and new were melded.

