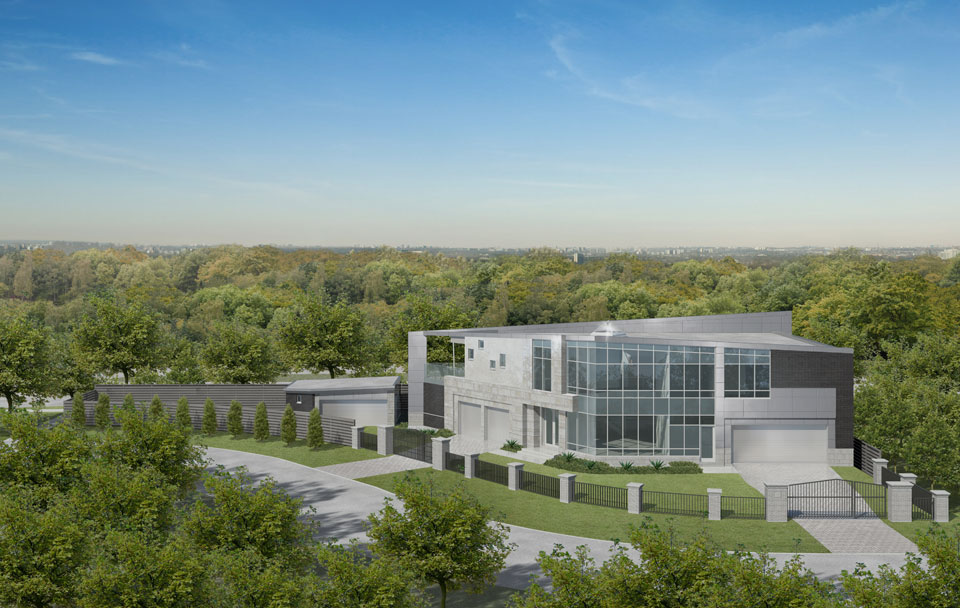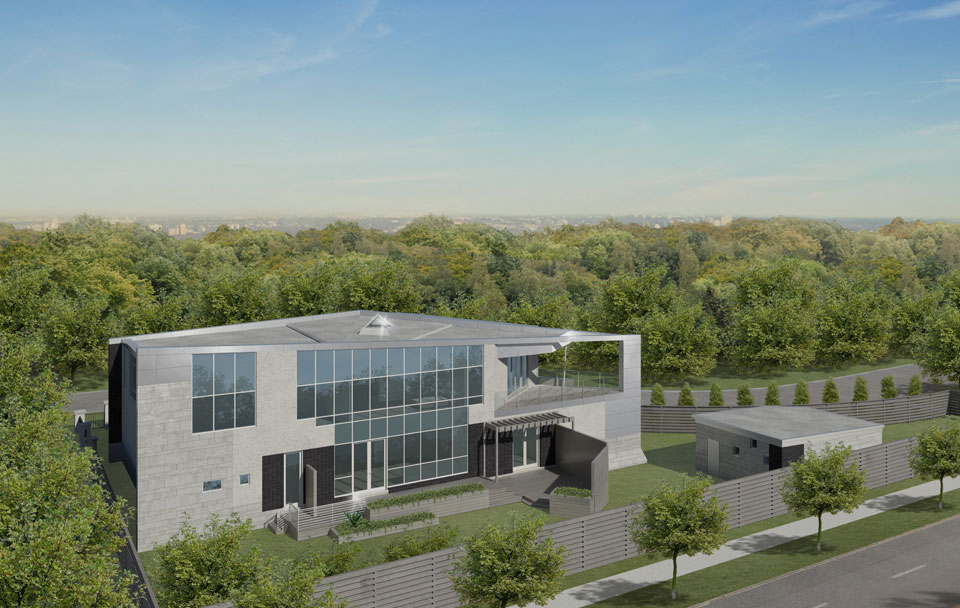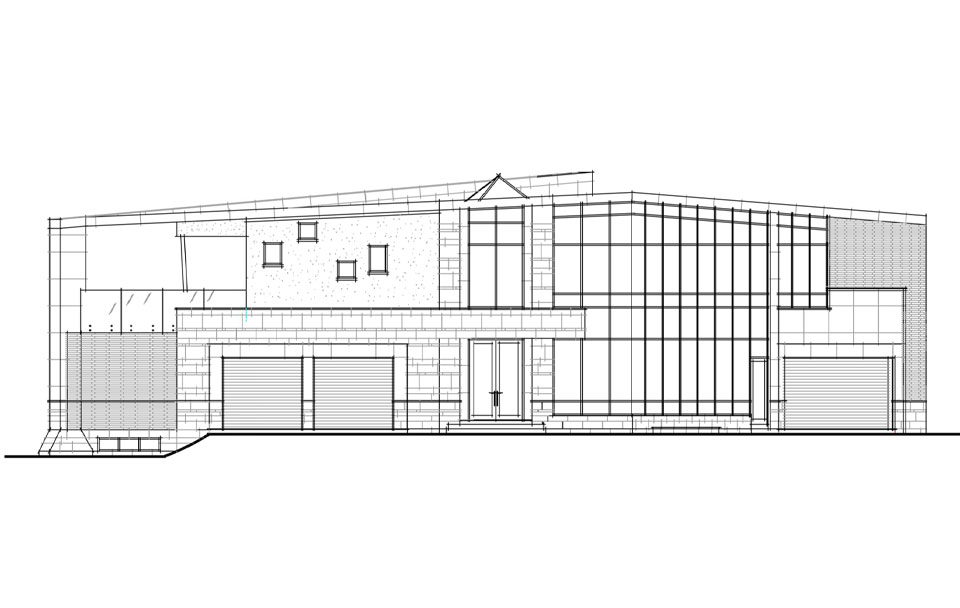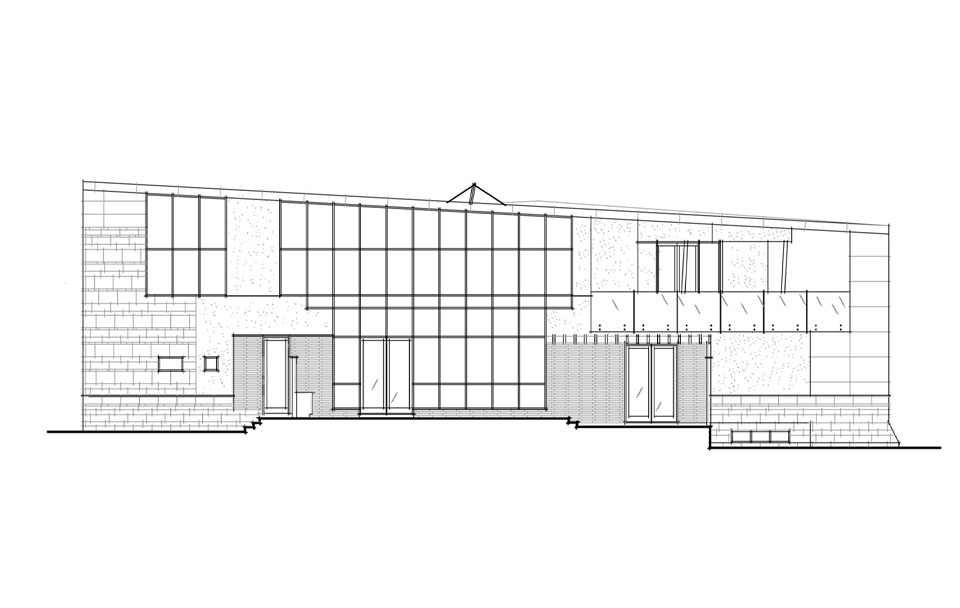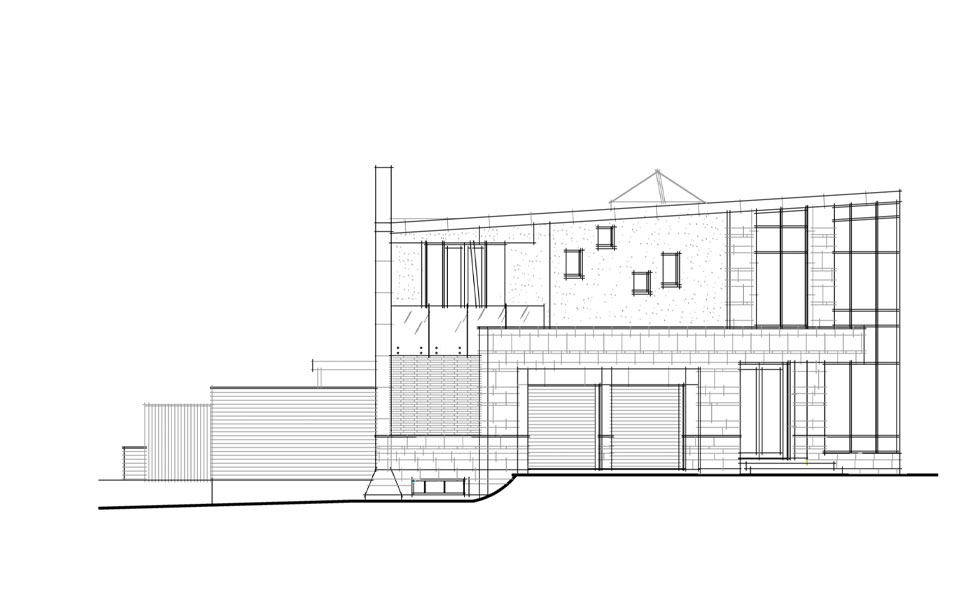Project Description
EDWARDS GARDENS
The owner approached our firm to design a contemporary house. A number of factors were taken into consideration including the unusual shape of the lot and the location. The lot faces two streets and a major Toronto park. One street is a very busy city thoroughfare and the other street is a very quiet residential street. There were also very restrictive planning guidelines to consider.
The owner encouraged us to design a one- of-a-kind residence. We made the decision to incorporate in the design commercial and residential design references and materials. The design is made to stand out and at the same time fit in with scale of the surrounding commercial and residential buildings.
The floor plans are anchored by a two and half storey great room. We incorporated two storey high glazed curtain walls to provide dramatic bright interiors. The interior has an open concept living, dining and kitchen areas. The owner is planning to incorporate new and hi-tech mechanics and interior finishes creating a home ahead of its time.

