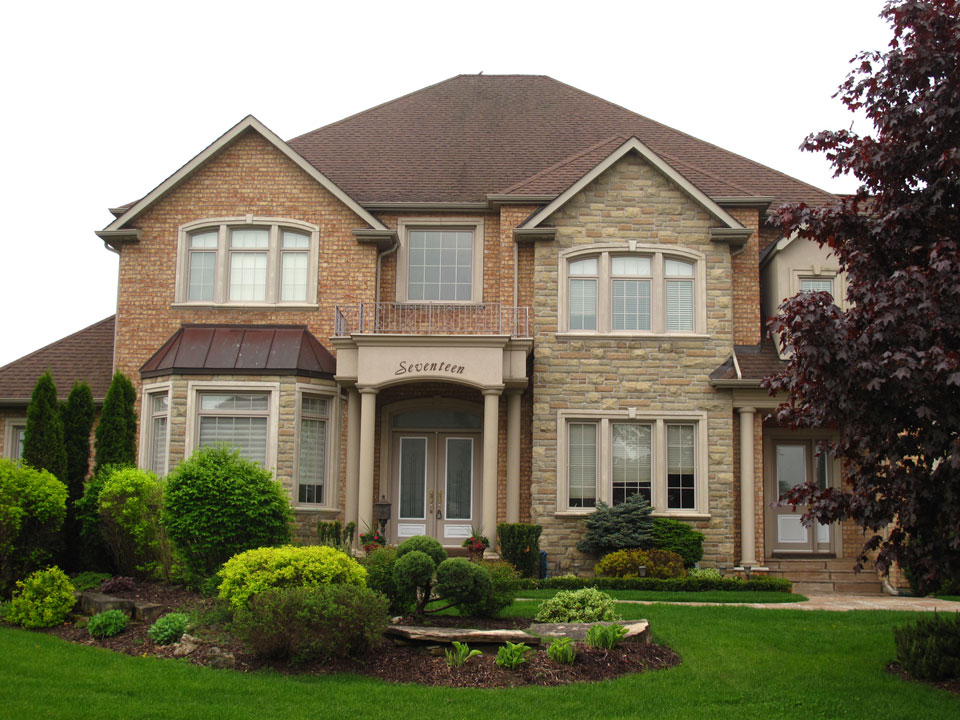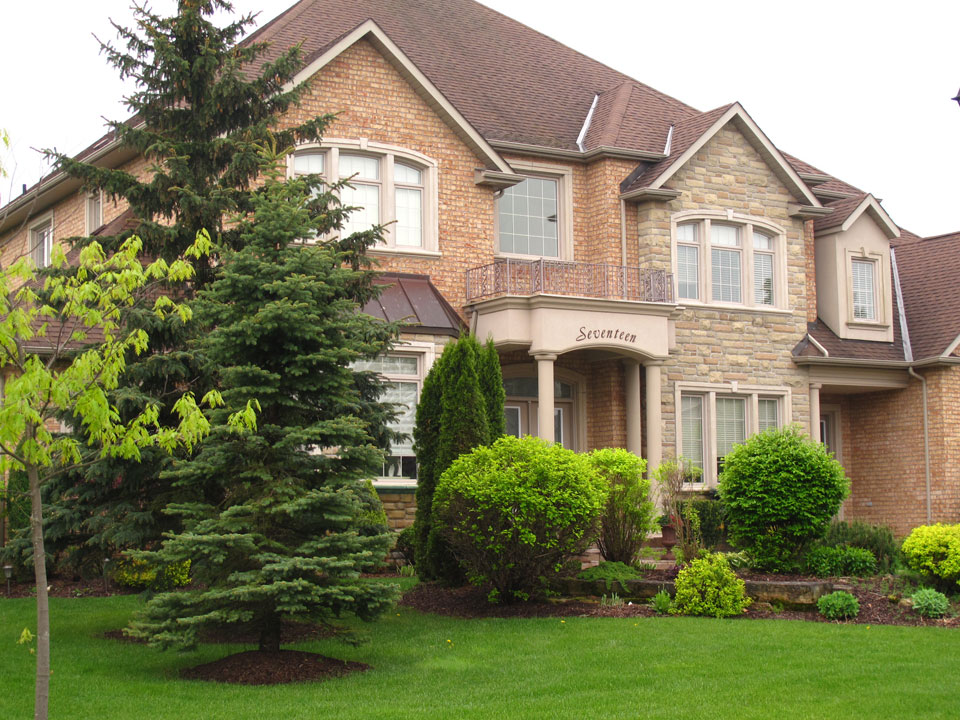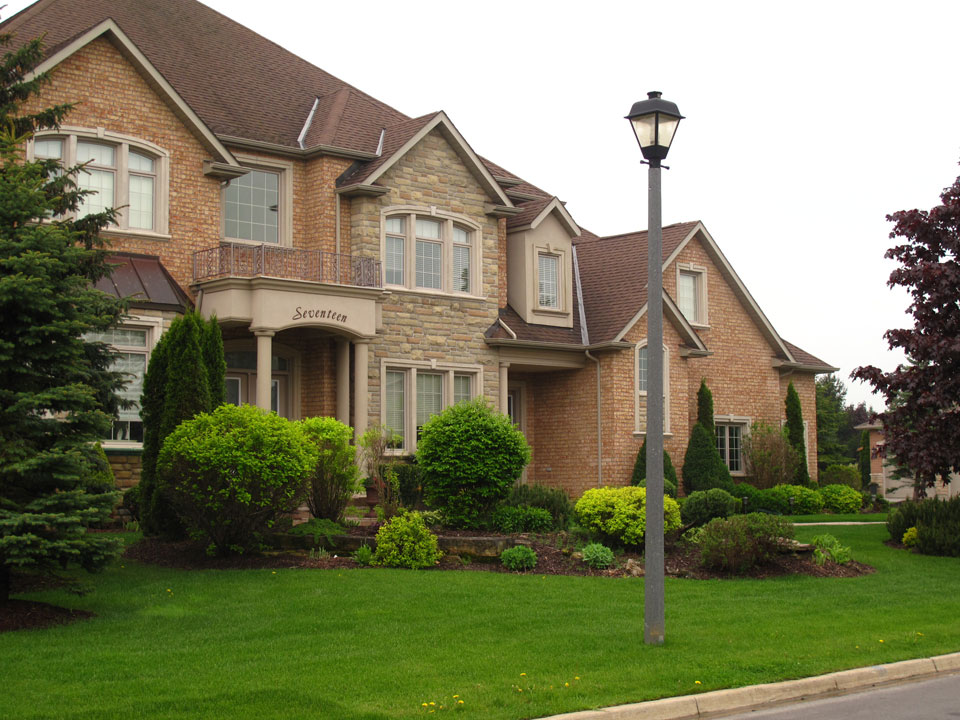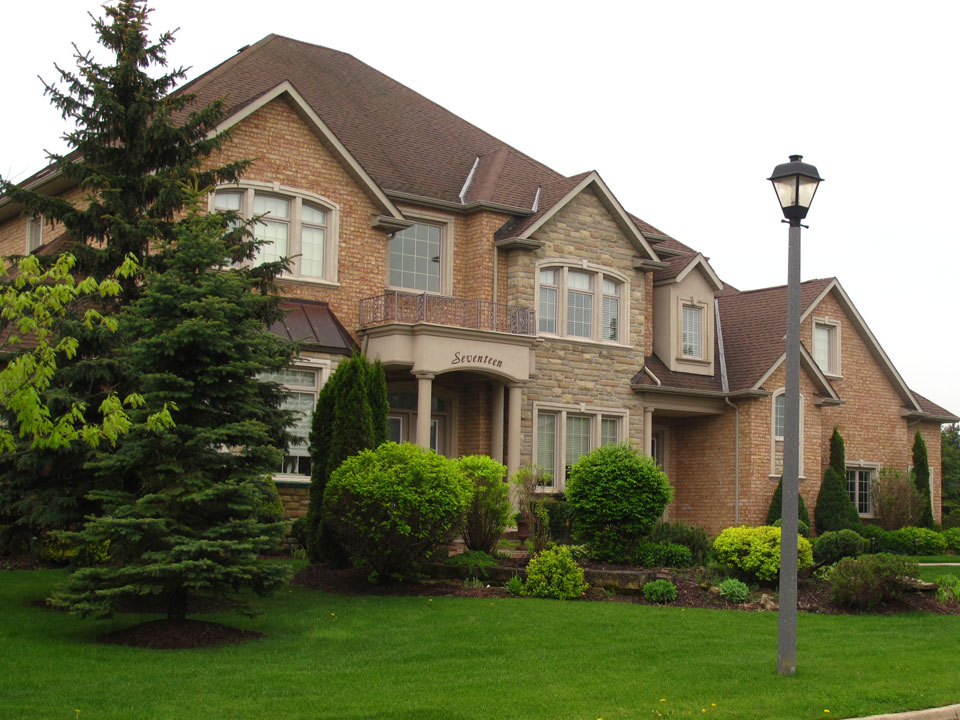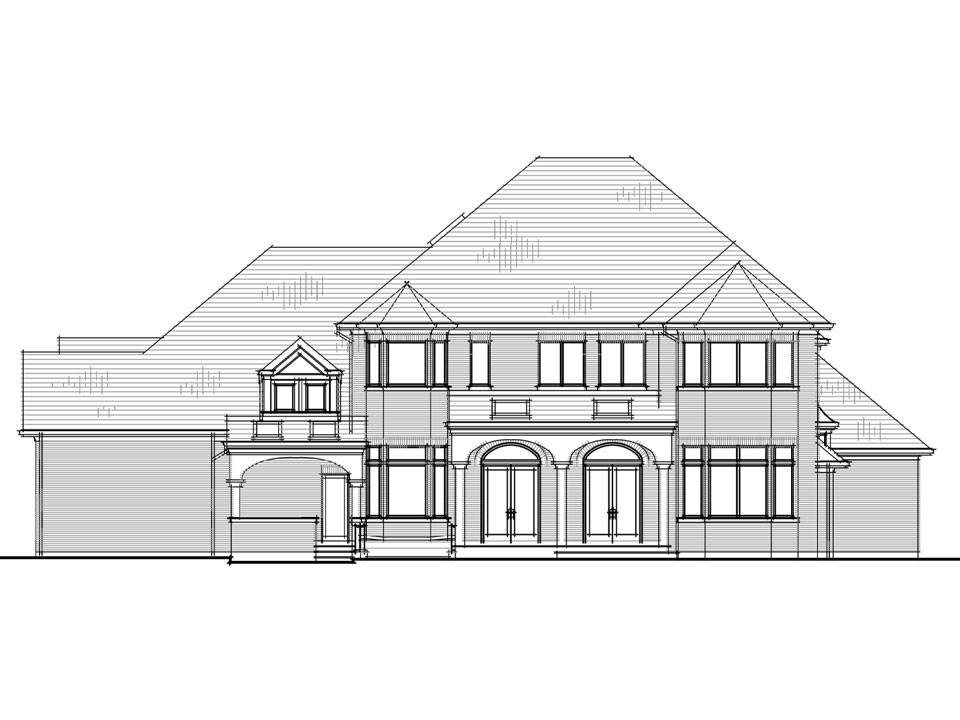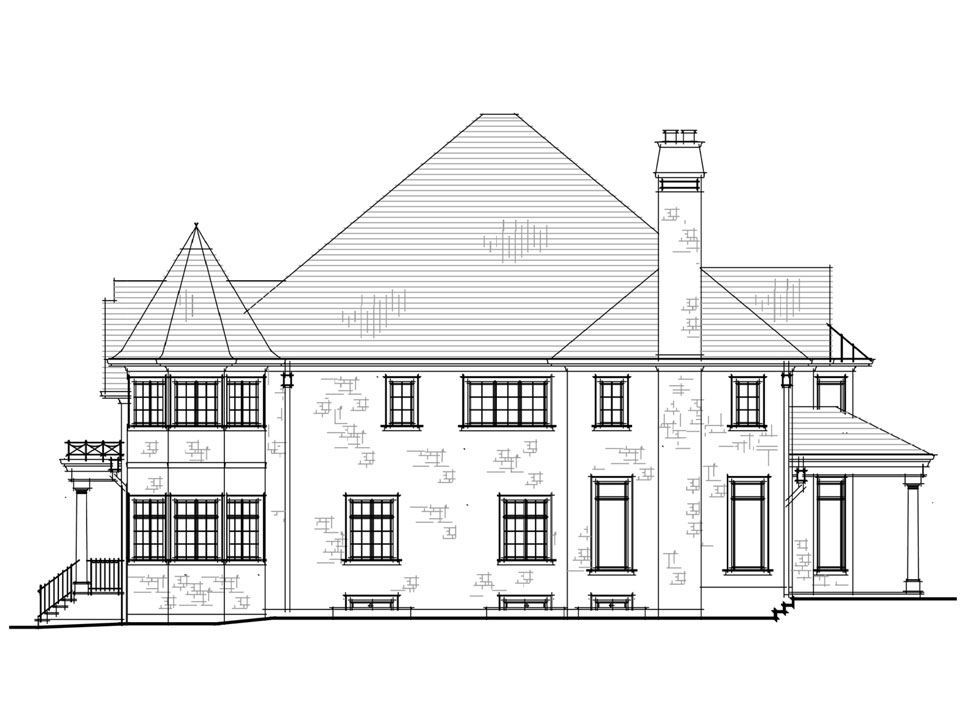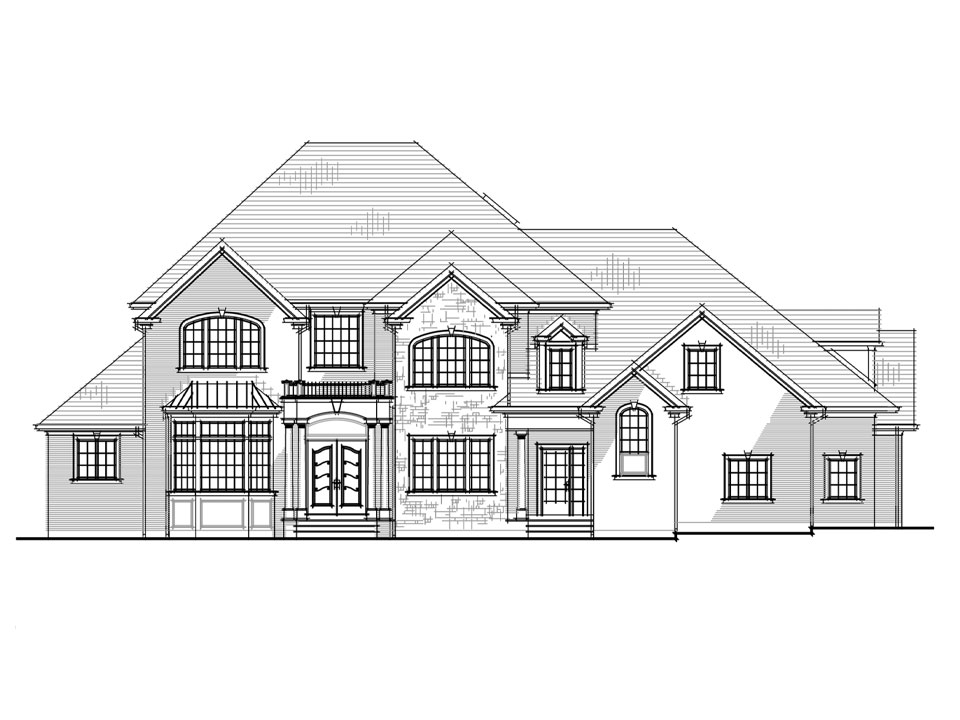DINARDO COURT
The custom house was designed in a neighbourhood of estate lots. A traditional country style design was chosen to complement the country setting and existing architecture. The interior design is a transitional style that reflects the lifestyle of the young family. The open concept floor plan offers easy access to the gardens and terraces. With a spacious main floor, the home has an excellent layout for entertaining and family gatherings.
Our goal was to design a family oriented home. Central to the family oriented plan is a large gourmet kitchen and breakfast area. The cut stone and brick provide dramatic curb appeal. The design focused estate home has all the premium finishes, floor to ceiling windows and private terraces for enjoying the country setting.
The completed country home has refined Georgian interiors and all the modern conveniences. After the successful completion of the project Marzotto Architect had the opportunity to design a number of homes in the neighbourhood.

