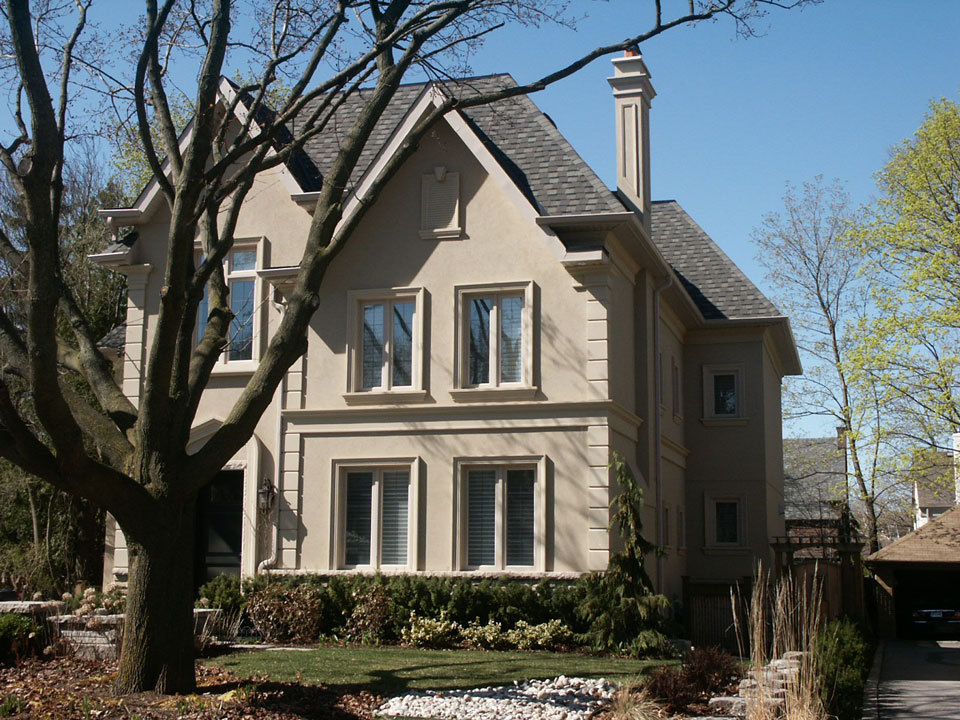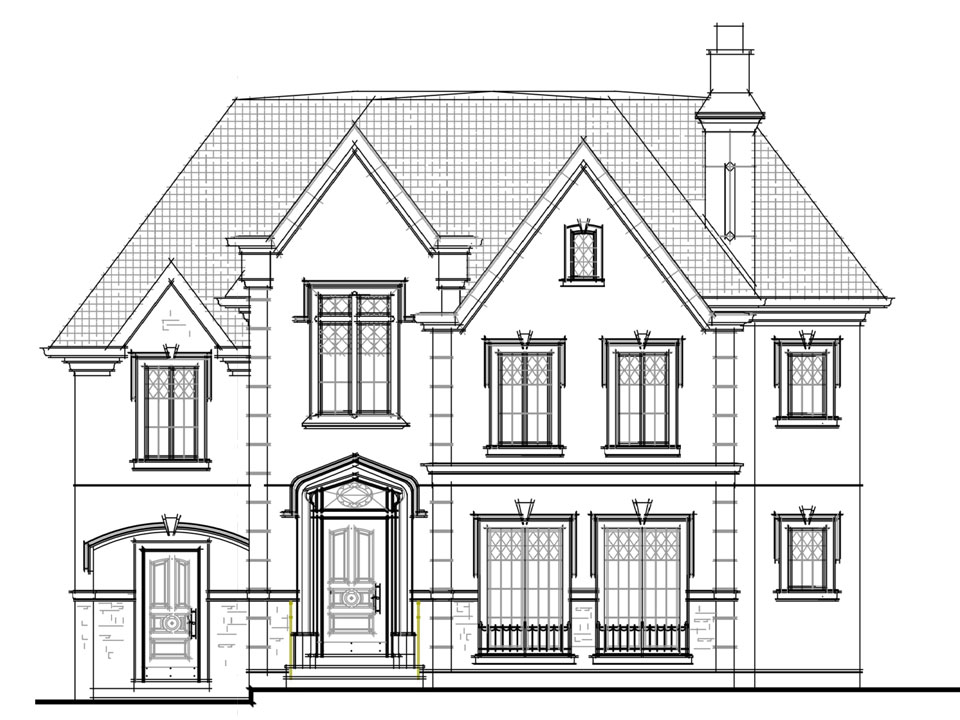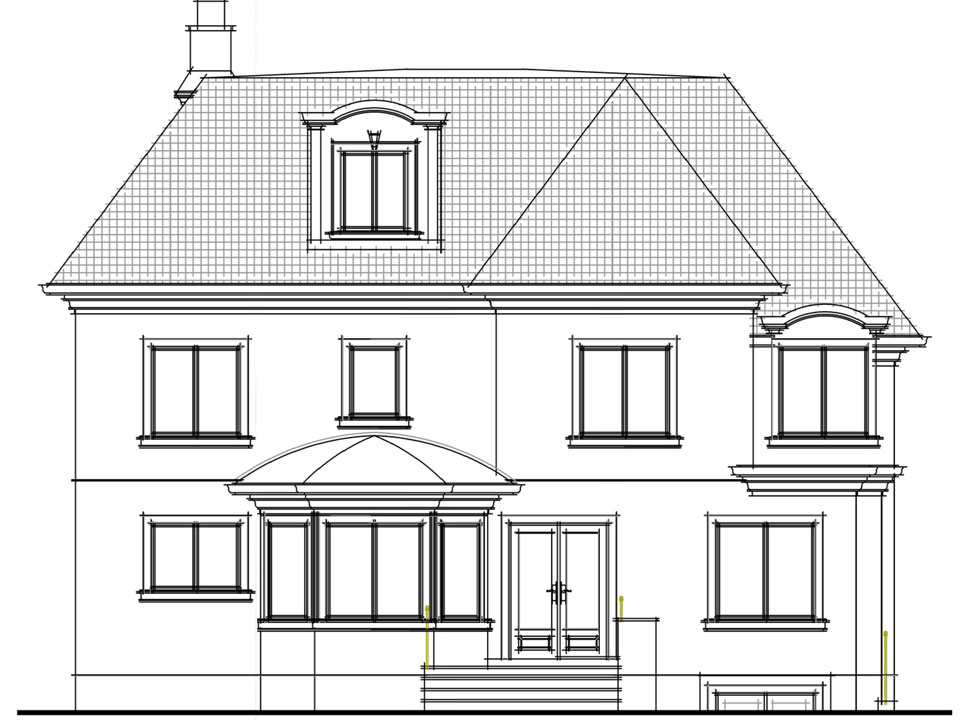CHILTERN
The neighbourhood is located in central Toronto and has a mix of Edwardian and Georgian style homes. The project consisted of remodeling and renovating an existing two storey inner city house. Living in the house for a number of years the family outgrew the space and the mechanics of the house needed updating. Located in the unique neighbourhood of Spadina and Eglinton, the home is situated just steps from all the conveniences of the city.
The owners liked the neighbourhood and decided to remodel the house.A decision was made to maintain the exterior structure of the house and greatly increase the floor area. We worked to maintain the structural integrity of the house and create a vibrant new interior and exterior. The old fashioned bungalow with small rooms, narrow corridors and stair was transformed and adapted to a modern design. All windows were enlarged. The rear addition added two bedrooms and created an open concept kitchen and family space on the main floor. Full height windows at the rear invite natural light and views of the urban garden. The house size and open concept plan is now well suited to the family’s lifestyle.




