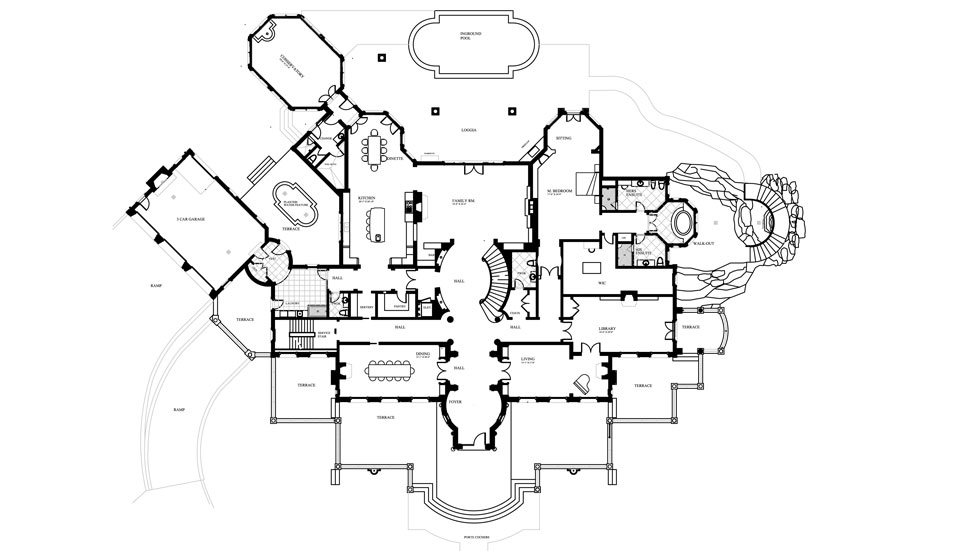CALEDON
The project is located in the environmentally protected Oak Ridges Moraine in Caledon, a community noted for equestrian estates. Our firm provided architectural, engineering and environmental consultants required to meet and exceed all the environmental requirements.
The large lot is situated in a superior location of Caledon’s sought after ranch country. Perched high on the Moraine with unparalleled views, the major rooms have wide and unobstructed views of the rolling landscape. The estate floor area is over 15,000 square feet and features an above and below ground garage. The residence was designed to allow for a future third floor.
A number of special features were incorporated in the design such as glass conservatory and a walk out rockery garden. Other features of the home include an oversized gourmet kitchen, radiant floor heating, luxurious bathrooms, elevator, roof top terraces and parking for twelve cars. Inside this elegant estate home continues to impress with large formal dining and living rooms.
Gardens and courtyards surround the estate and act as bridges to the natural Moraine grounds. The clients’ dream was to create a combination of home and garden: the epitome of gracious living.






