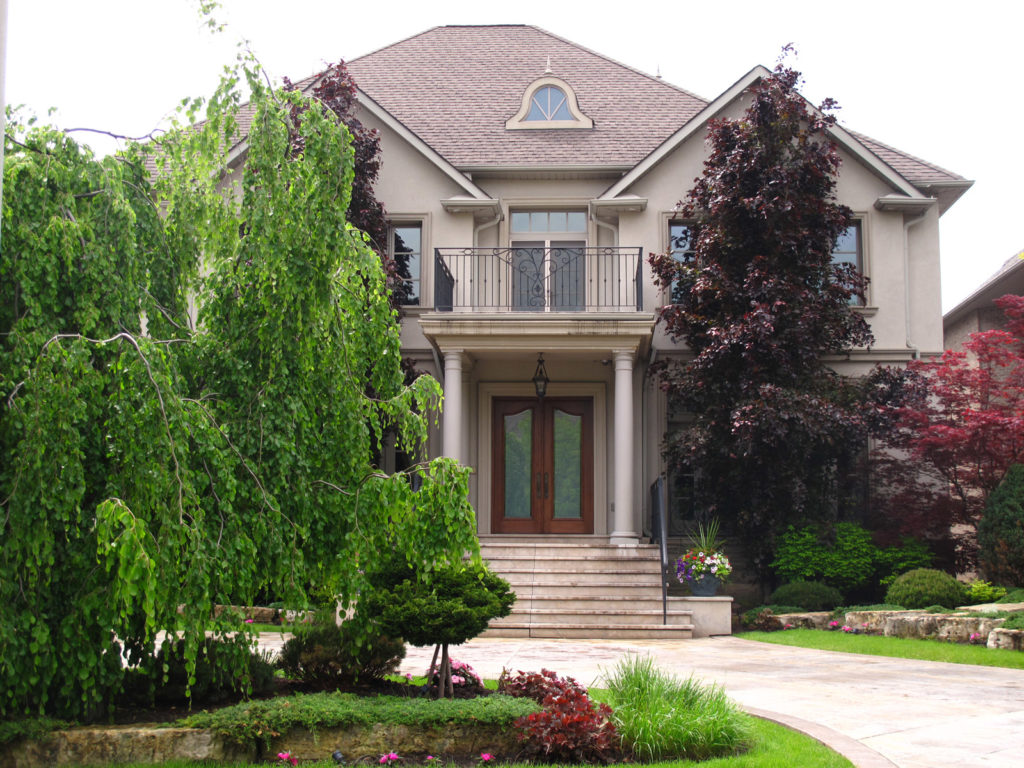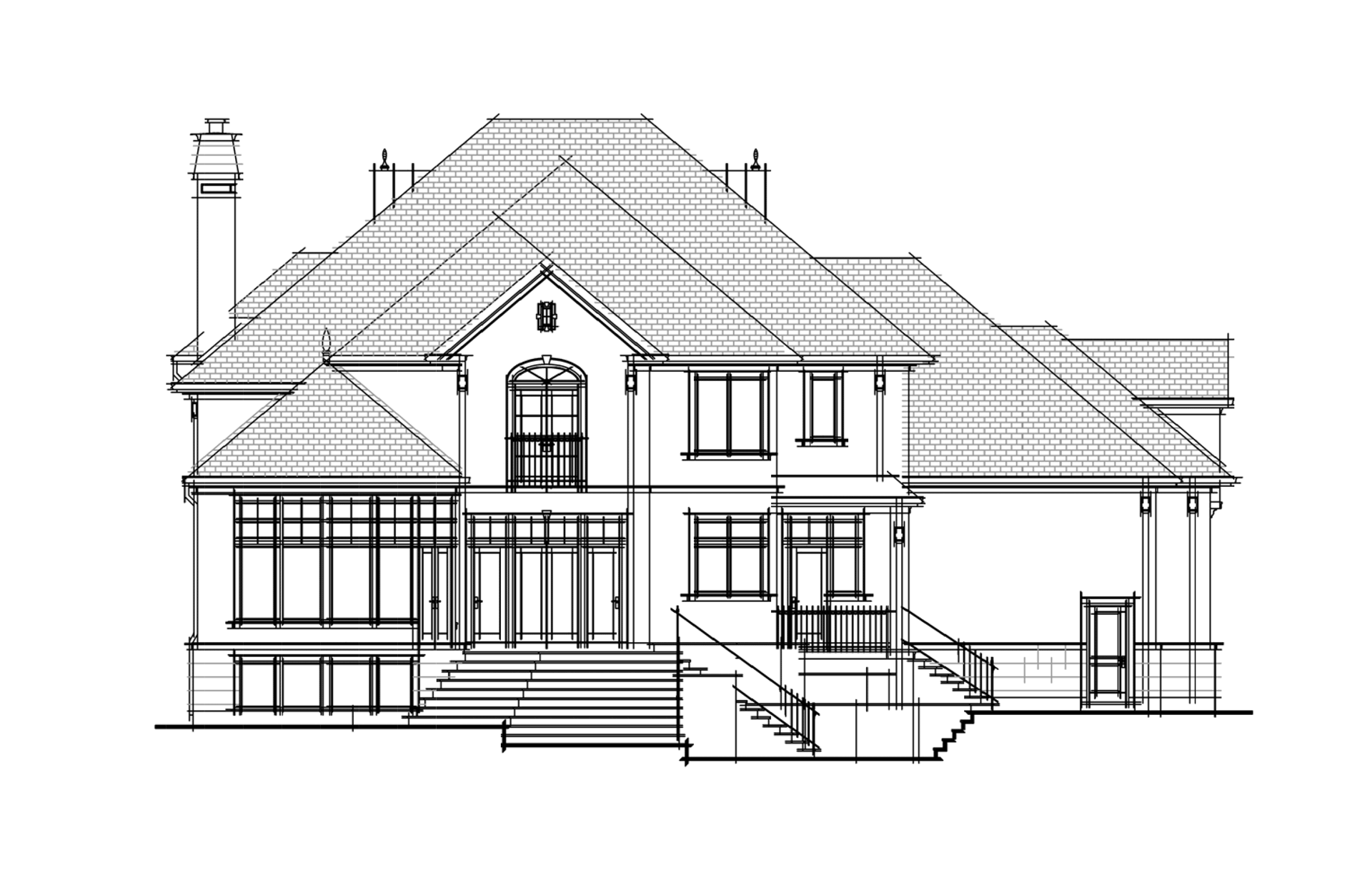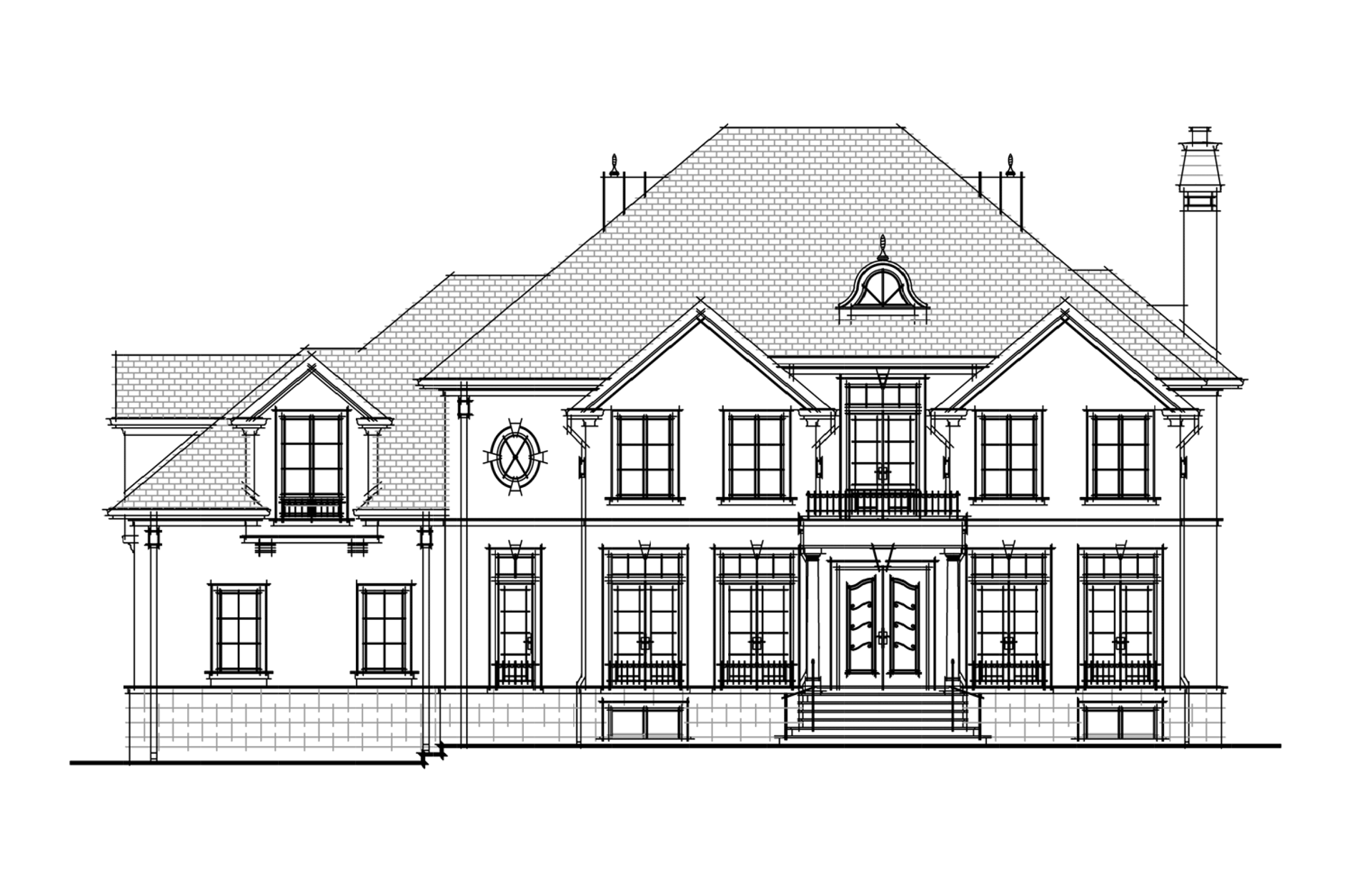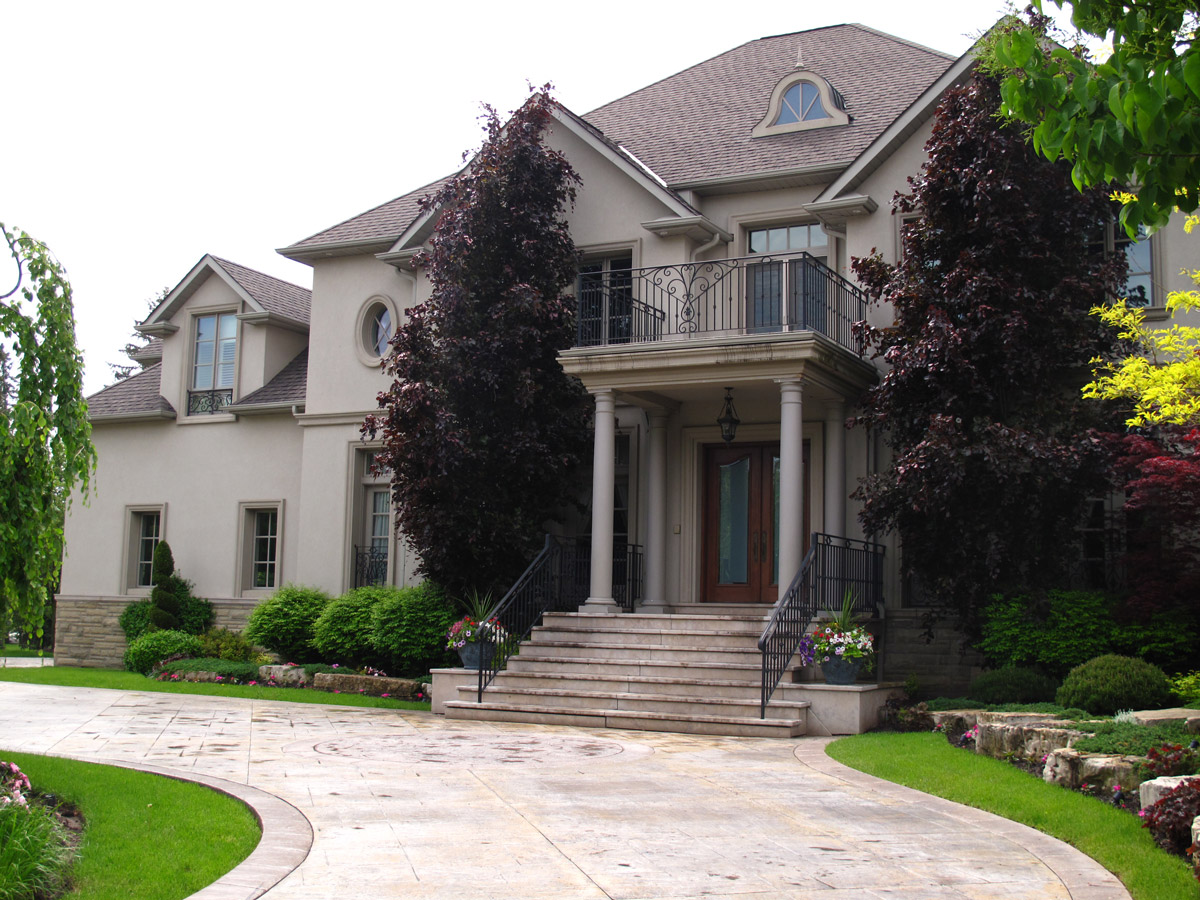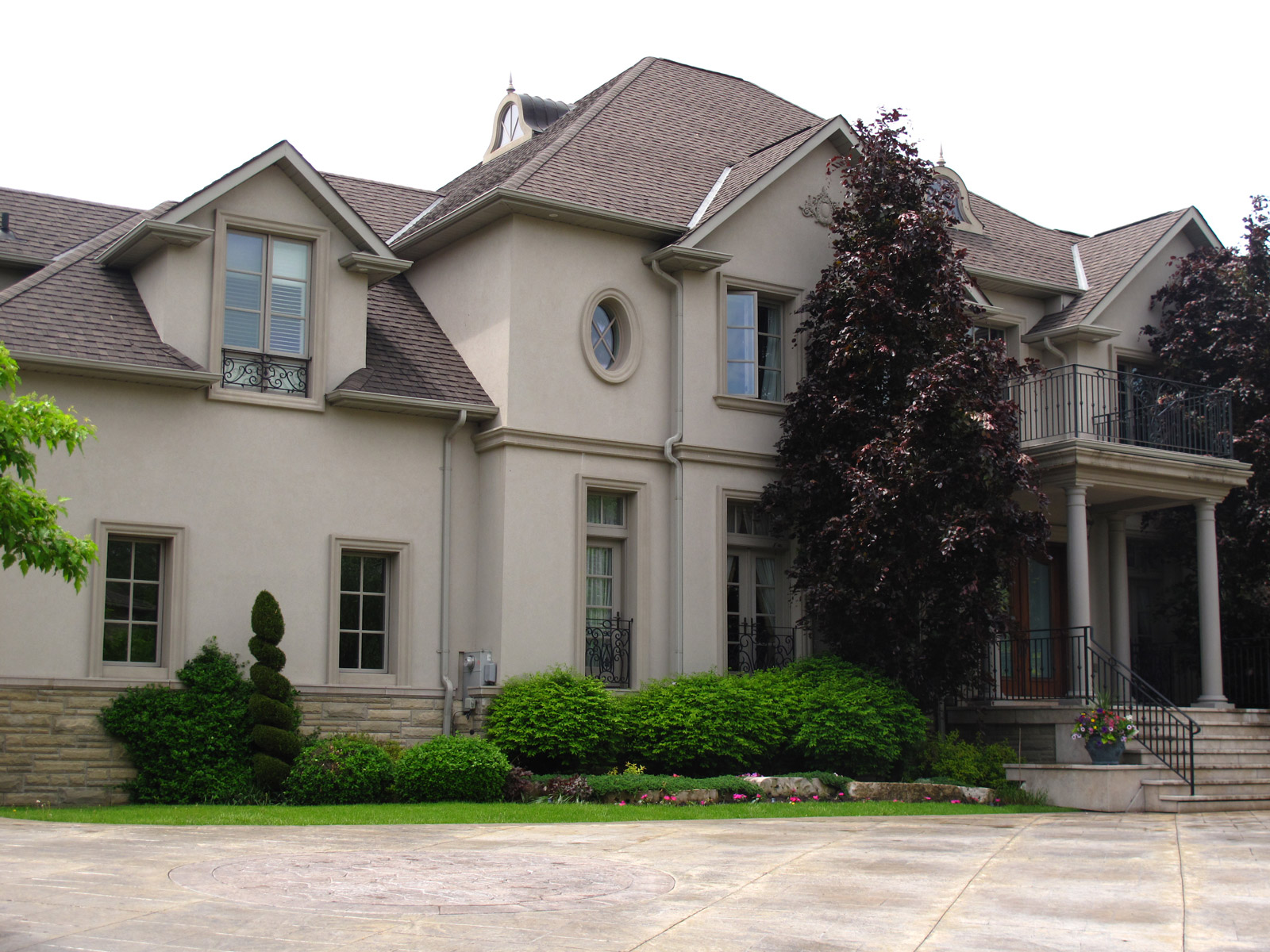PEBBLELANE
The new home is situated on a ravine lot and provides a place of serenity in a fast growing community located north of Toronto. The neighbourhood has large lots with outdated homes. The client desired to create a home with an open plan and maximize the views of the rear ravine.
We created a large stepped rear patio that provides access to the sloped rear yard. The patio is a place of calm and provides wonderful views of the natural ravine. Marzotto Architect provided the planning and environmental design services to obtain all the municipal approvals for the environmentally sensitive lot.
An additional goal was to design a family oriented home and design home for ease of maintenance. Central to the family oriented plan is a large gourmet kitchen, family room and breakfast area. The cut stone and brick provide dramatic curb appeal. Insulated concrete forms were used for all the main walls. The design focused estate home has all the premium finishes, floor to ceiling windows and private terraces for enjoying the country setting.

